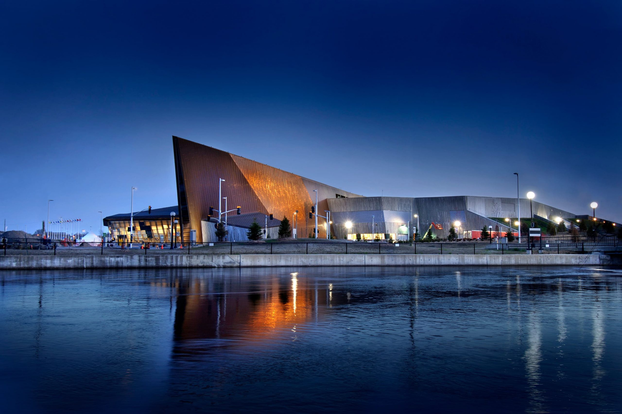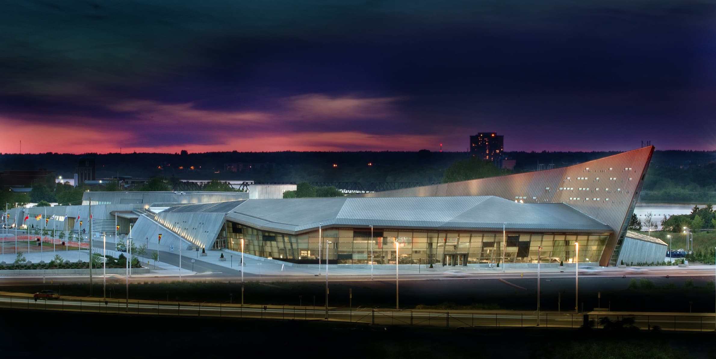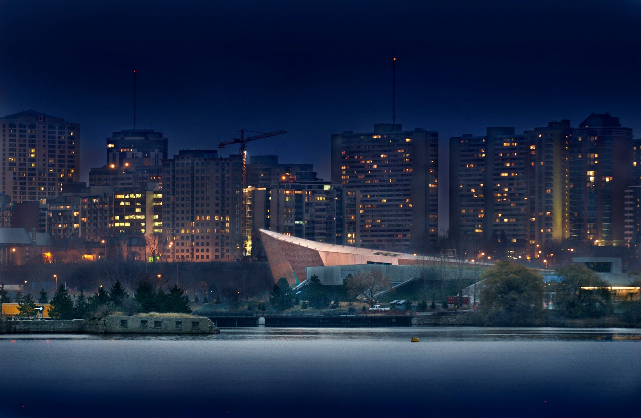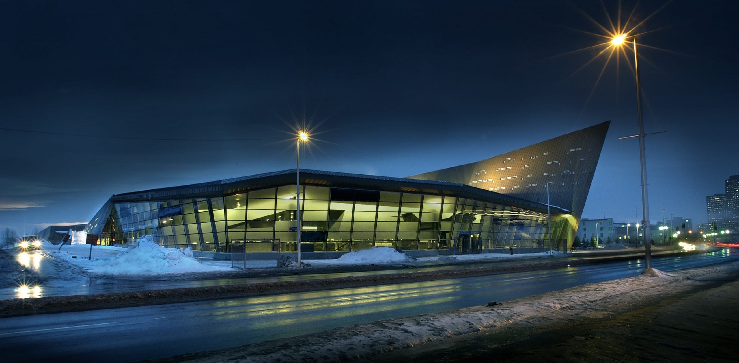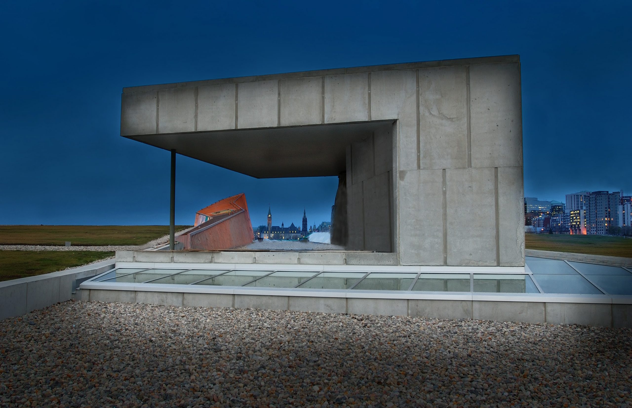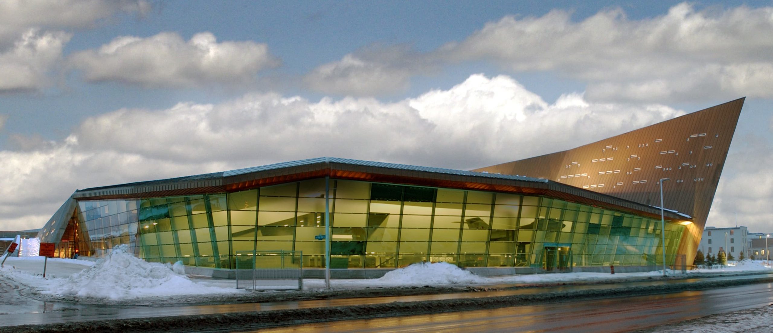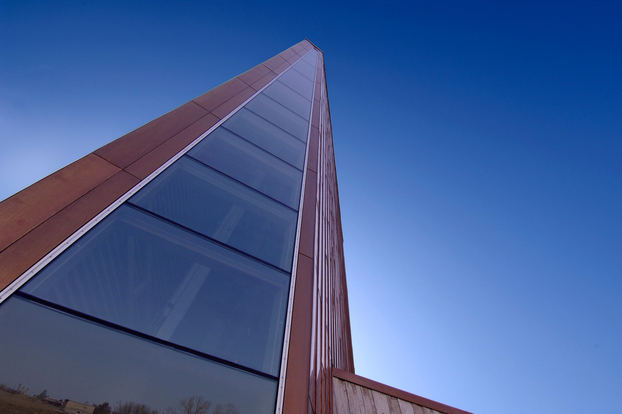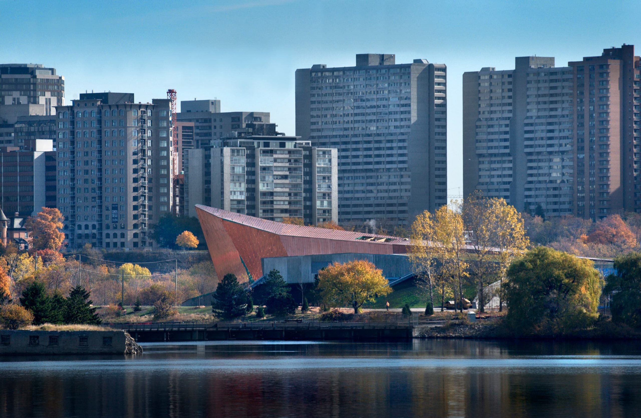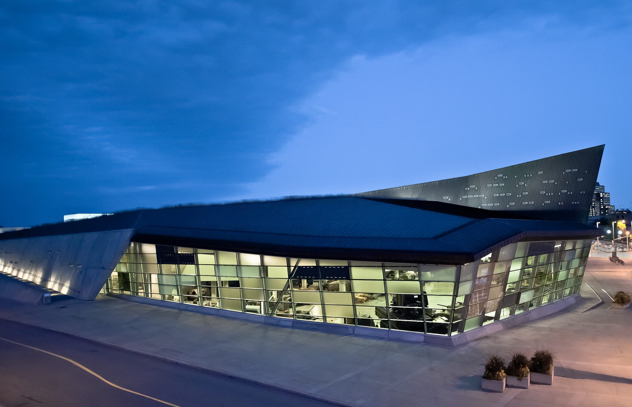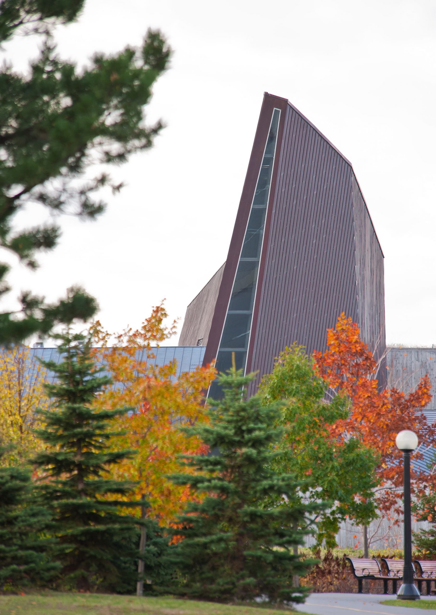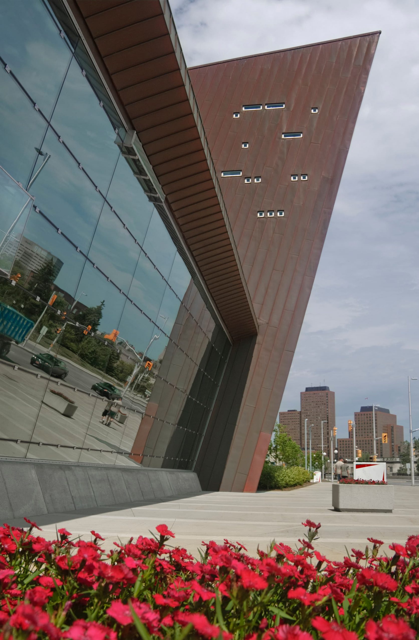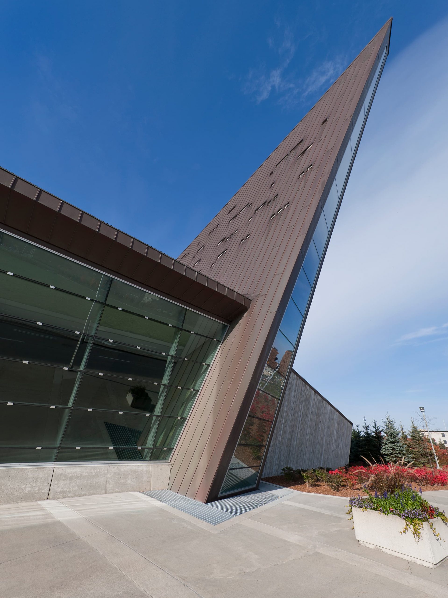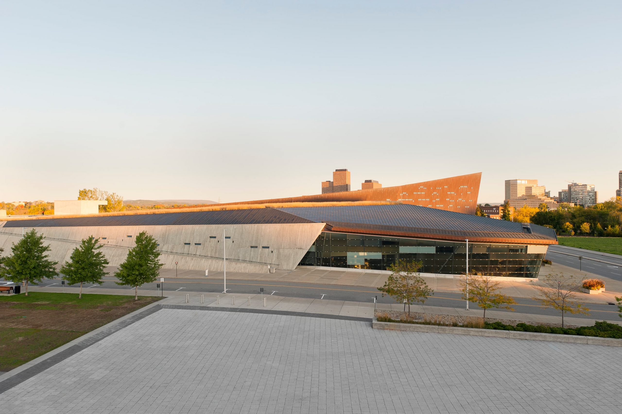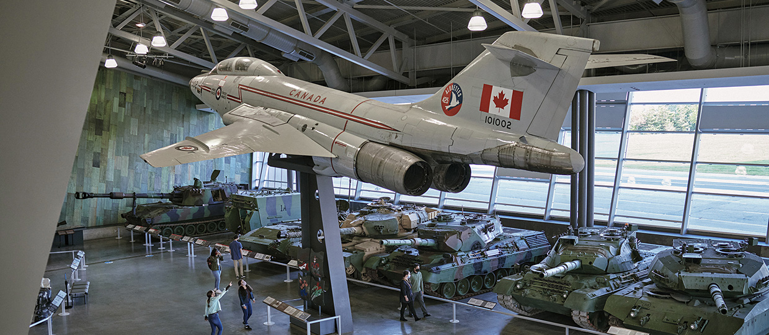Located in Ottawa, Ontario, the Canadian War Museum has a fascinating and symbolic architecture. The building, designed by Canadian architect Raymond Moriyama, reflects the concept of regeneration.
The Museum emerges slowly from the landscape, its grass-covered roof and low profile reminding us of nature’s ability to recover from the devastation of human conflict. Concrete is the primary construction material, complemented by an expanse of glass windows and a copper-clad roof. Angled walls inside and out suggest the instability of war.
Since its opening to the public on May 8, 2005, the Museum building has become a recognizable icon.
A vision inspired by rejuvenation
The Canadian War Museum is not only devoted to commemorating and safeguarding the country’s military past, but also to promoting ecological sustainability. The Museum’s regenerative architectural theme, conceived by architect Raymond Moriyama, highlights the idea that although nature may be devastated by the impact of human warfare, it inevitably endures, rejuvenates, and renews itself.
By incorporating this concept throughout the building and its surroundings, the Museum embraces the stark truth of the destructive nature of war, while also presenting a vision of hope.
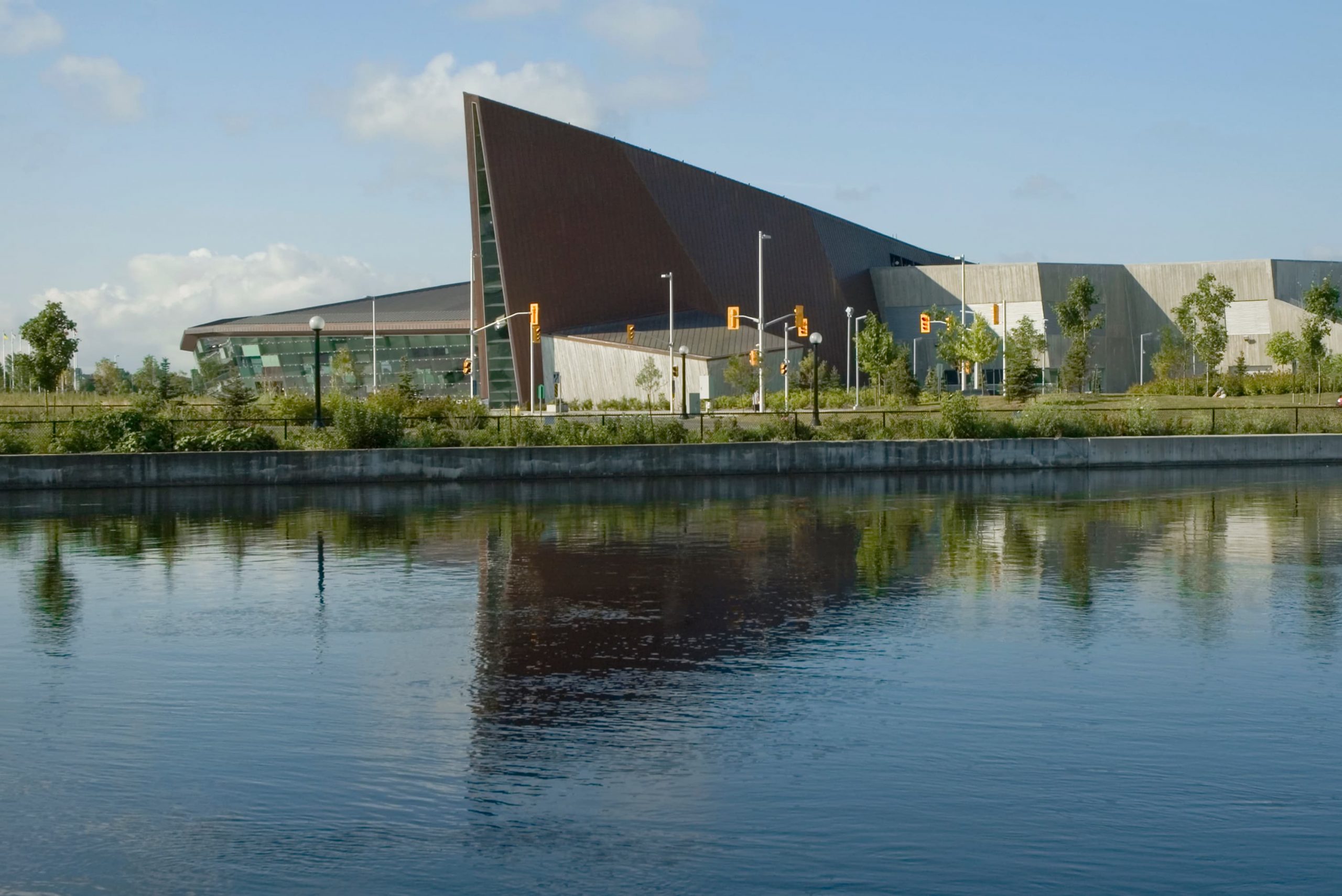
© Canadian War Museum / Marie-Louise Deruaz, CWM2011-0065-0071-Dm
Museum architecture
This tour highlights Raymond Moriyama’s vision and how his design connects with themes of war.
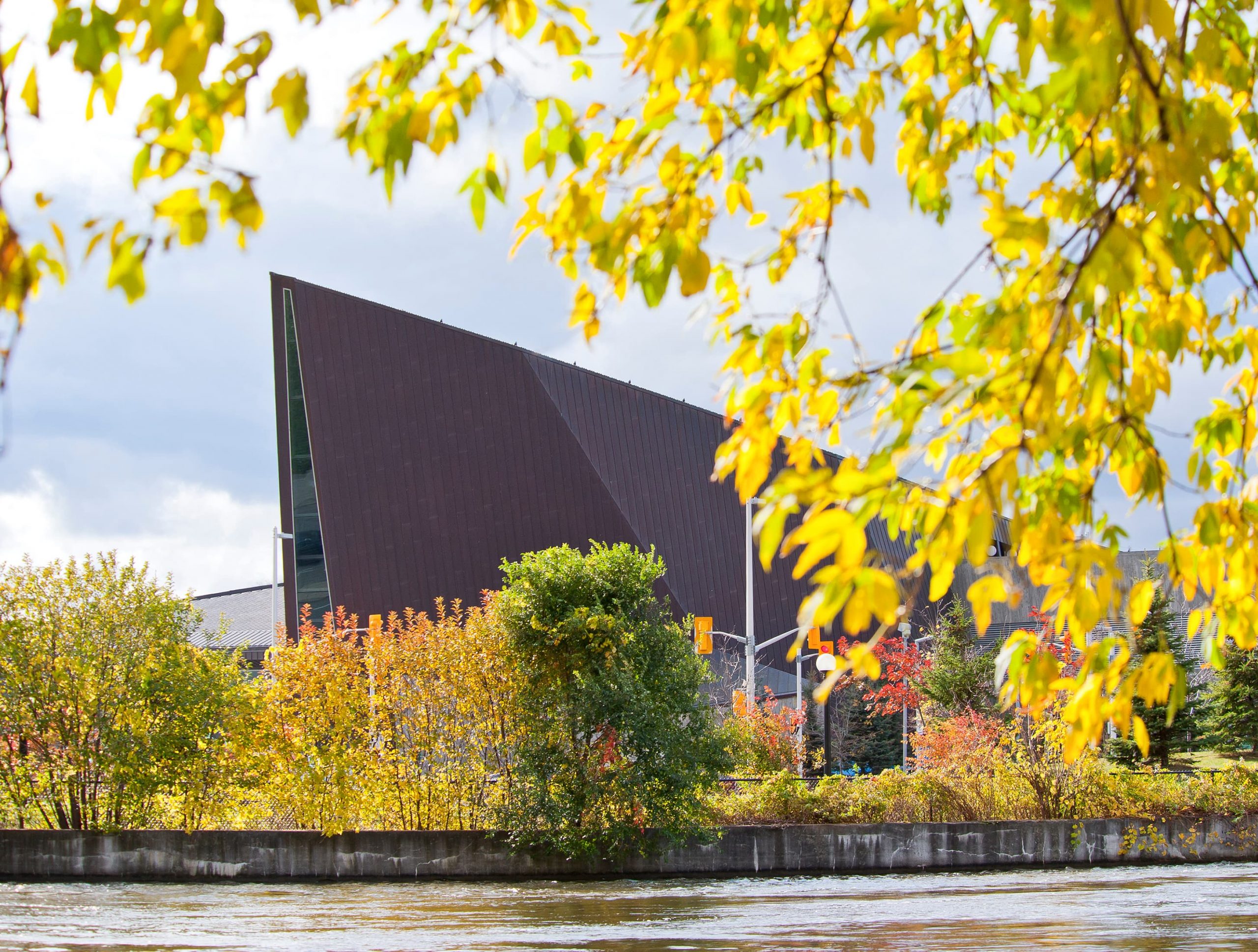
© Canadian War Museum / Steven Darby, CWM2012-0013-0030-Dm
Location
The Museum is situated on LeBreton Flats, an area that was previously home to a variety of residential and industrial buildings, including rail yards, sawmills, flour mills, and more. Unfortunately, in 1900, a fire swept through the region, resulting in the destruction of these structures.
Before construction on the Museum could even begin, a remediation initiative was necessary to revive the land. Through a thorough “regeneration” process, a significant amount of contaminated soil was removed from the site. The remediation program, initiated by the National Capital Commission in 2003, involved excavating down to the bedrock and then treating and disposing of the contaminated areas. Through these efforts, the land was reborn, paving the way for the creation of the Canadian War Museum.
The revitalization continues today in the area around the Museum, with new monuments, international festivals, and residential developments bringing more people to the area every day.
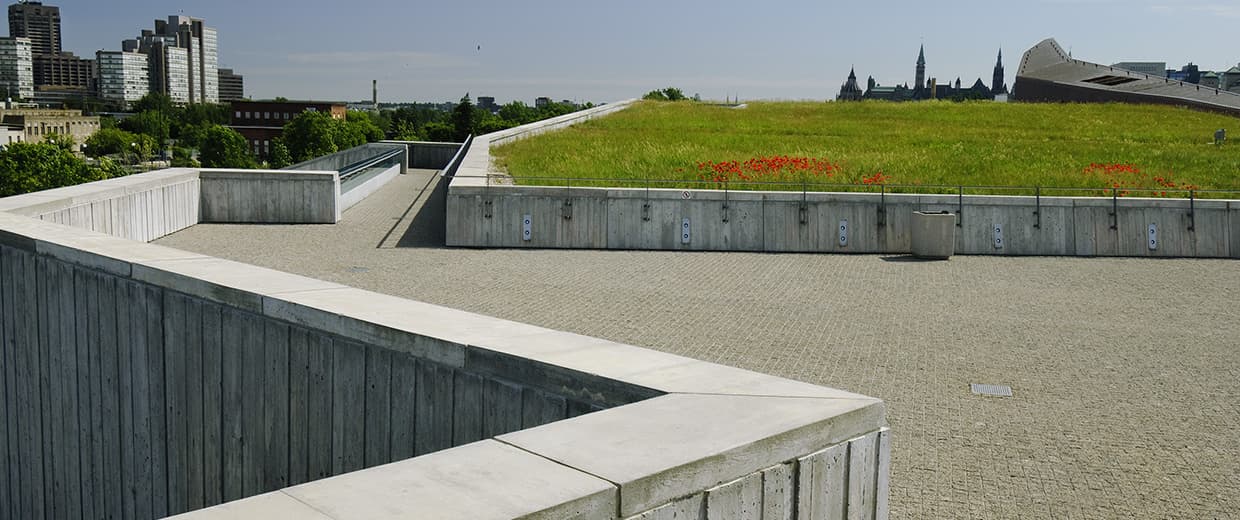
The War Museum has one of the largest green roofs in North America, featuring panoramic views
© Canadian War Museum, CWM2011-0065-0081-Dm.
A sustainable rooftop oasis
One of the Museum’s most noteworthy environmentally-friendly aspects is undoubtedly its expansive green roof, measuring 10,684 square meters. At the time of its creation, it was one of the largest of its kind throughout North America. The roof is adorned with tall-grass species identical to those found along the Ottawa River, forming a self-sustaining ecosystem that requires minimal upkeep. These plants have the added benefit of purifying the air by removing smog and other pollutants.
The green roof is composed of a 300-millimeter mixture of soil and retention board that can hold up to a staggering 720,000 liters of stormwater. This integrated feature, coupled with the lush vegetation, functions as additional insulation, effectively reducing energy loss. Furthermore, the green roof’s presence aids in moderating any urban heat island effect by naturally cooling and cleansing the air surrounding the building.
Altogether, these environmentally conscious elements demonstrate the Museum’s commitment to sustainability and a greener future.
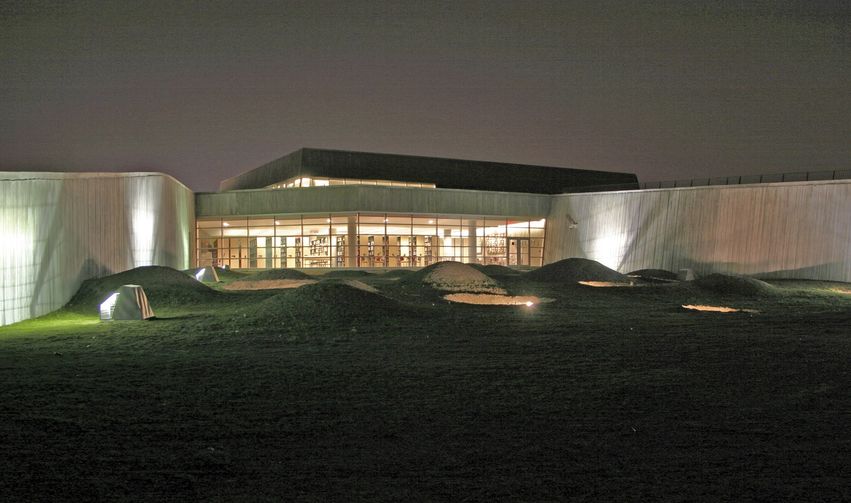
Hidden gem
Immediately to the west of the Museum, on the other side of the windows of our Military History Research Centre, lies a hidden gem. The landscape design was inspired by the bravery and sacrifice of Newfoundlanders on the battlefield during the First World War, at Beaumont-Hamel, before Newfoundland joined Canada as a province. The grasses and plants that grow are a testament to the power of nature to regenerate and to heal.
If these walls could talk – War Museum Lobby
Take a guided tour of the Museum’s exterior and lobby to learn about a secret message in Morse code.
If these walls could talk – Memorial Hall
Take a guided tour of Memorial Hall to learn about this quiet refuge.
Raymond Moriyama tribute event
Watch this celebration of the Museum’s architect, Raymond Moriyama, and his vision.
