The Barney Danson Theatre is a versatile space equipped with cutting-edge audio, lighting and video technology. It features a movable proscenium arch, a collapsible stage, and retractable bleacher-style seating. This room is ideal for presentations, meetings, banquets and shows.
Capacity
- Theatre: 231 guests
- Classroom: 144 guests
- U-Shape: 54 guests
- Stand-up Reception: 250 guests
- Round Tables: 200 guests
- Square: 78 guests
Rental Fee
From $2,800 to $3,300 plus tax (depending on the type of event).
Non-profit and government organizations receive a 15% discount ($2,380 plus tax).
Inclusions
- Banquet tables and chairs, and their set-up.
- Welcome/registration tables with tablecloths and chairs.
- Services of a Production Coordinator.
- Access to loading dock, as required.
- Standard cleaning before and after the event.
- Basic security services.
- Basic 100 Mbps Wi-Fi internet service.
- Liability insurance for special events.
Extras
- Catering services (click here to view our approved caterers list). My Catering Group must be used for daytime events.
- Linens for tables provided by the caterer.
- Rental of technical equipment and the services of technical staff provided by the Museum’s in-house provider (sound, lighting and audiovisual).
- Translation and simultaneous interpretation services through an external provider.
- Additional staff depending on the type of event (security, logistics, maintenance, etc.).
- Dedicated internet line.
- Museum entrance fees and guided tours, as well as exhibition openings.
- Parking ($13 per vehicle per day. Prepaid vouchers can be reserved for guests).
- Easels (maximum of four included with rental; an additional $35 per easel per day applies).
- Copyrights for music played during the event.
- Mandatory coat check for all evening events.
Floor Plans
Barney Danson Theatre (PDF file, 47 Kb)
Barney Danson Theatre – Dimensions (PDF file, 49 Kb)
Technical Specifications
Barney Danson Theatre (PDF file, 926 Kb)
Photos
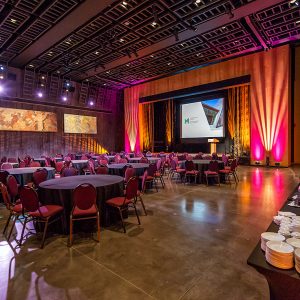 Barney Danson TheatrePhoto: Marie-Andrée Blais
Barney Danson TheatrePhoto: Marie-Andrée Blais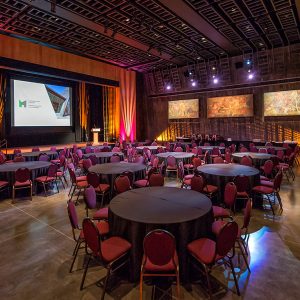 Barney Danson TheatrePhoto: Marie-Andrée Blais
Barney Danson TheatrePhoto: Marie-Andrée Blais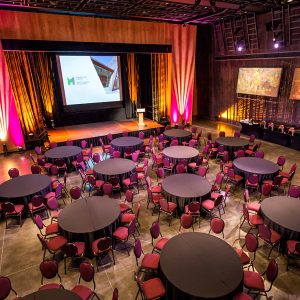 Barney Danson TheatrePhoto: Marie-Andrée Blais
Barney Danson TheatrePhoto: Marie-Andrée Blais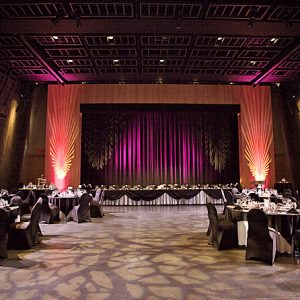 Barney Danson Theatre
Barney Danson Theatre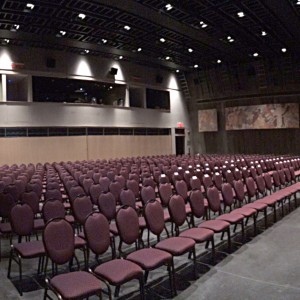 Barney Danson Theatre
Barney Danson Theatre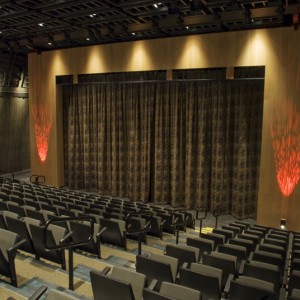 Barney Danson Theatre
Barney Danson Theatre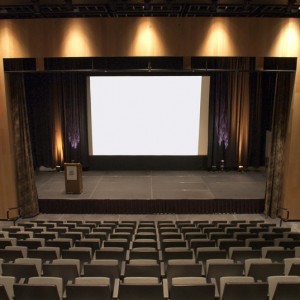 Barney Danson Theatre
Barney Danson Theatre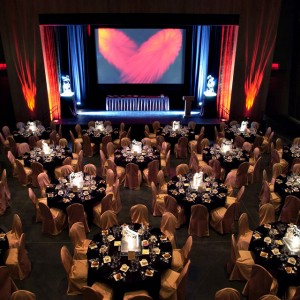 Barney Danson Theatre
Barney Danson Theatre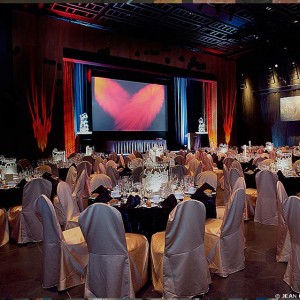 Barney Danson Theatre
Barney Danson Theatre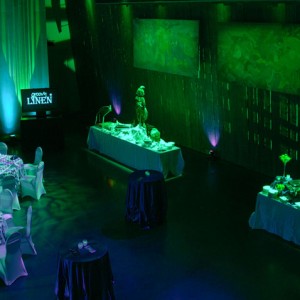 Barney Danson Theatre
Barney Danson Theatre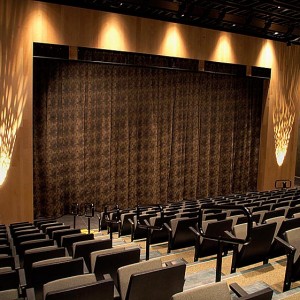 Barney Danson Theatre
Barney Danson Theatre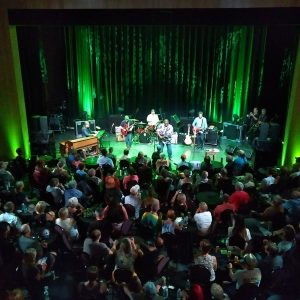 Barney Danson Theatre
Barney Danson Theatre
To send us an email or see other ways to contact us:
Contact Us